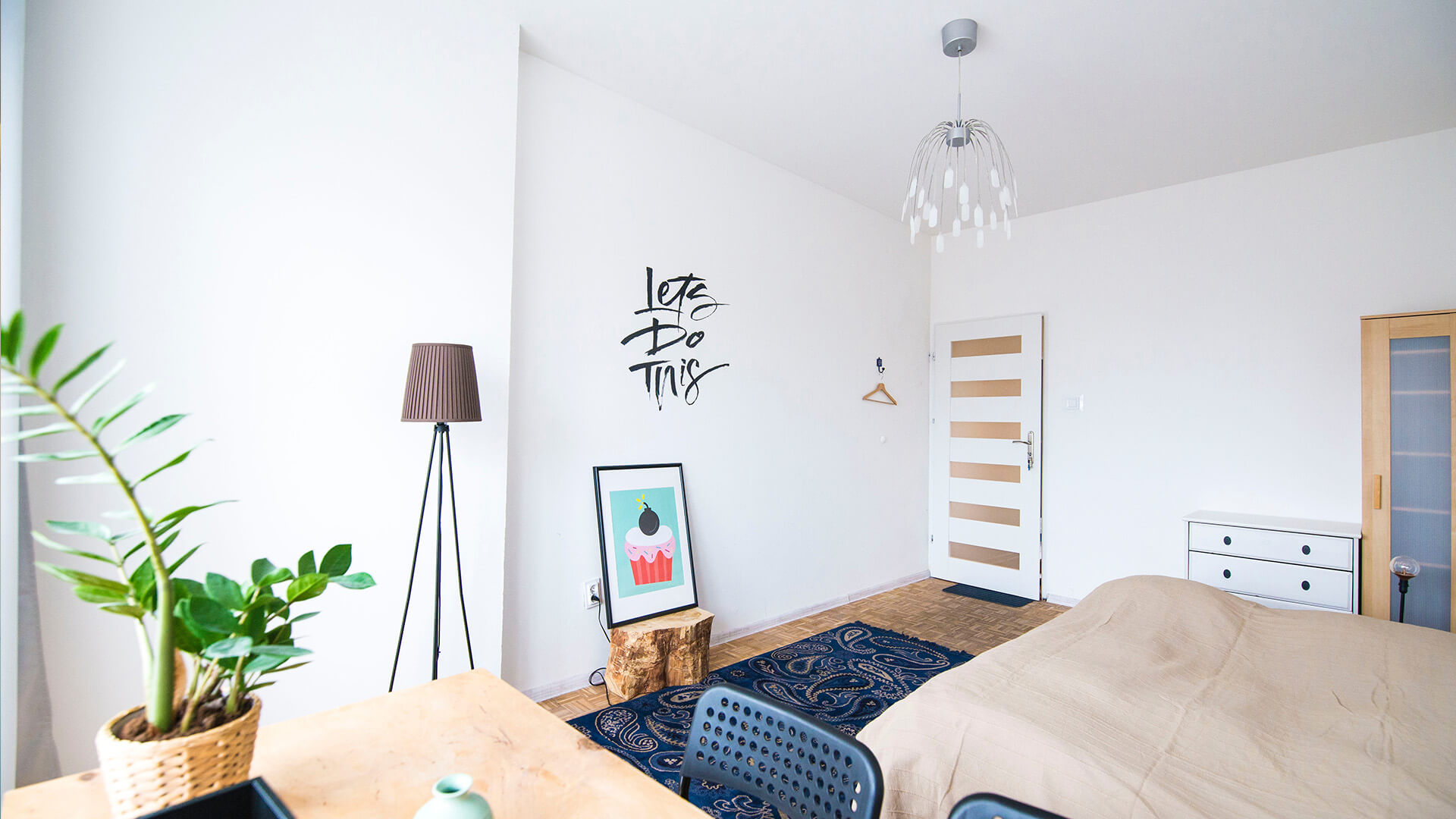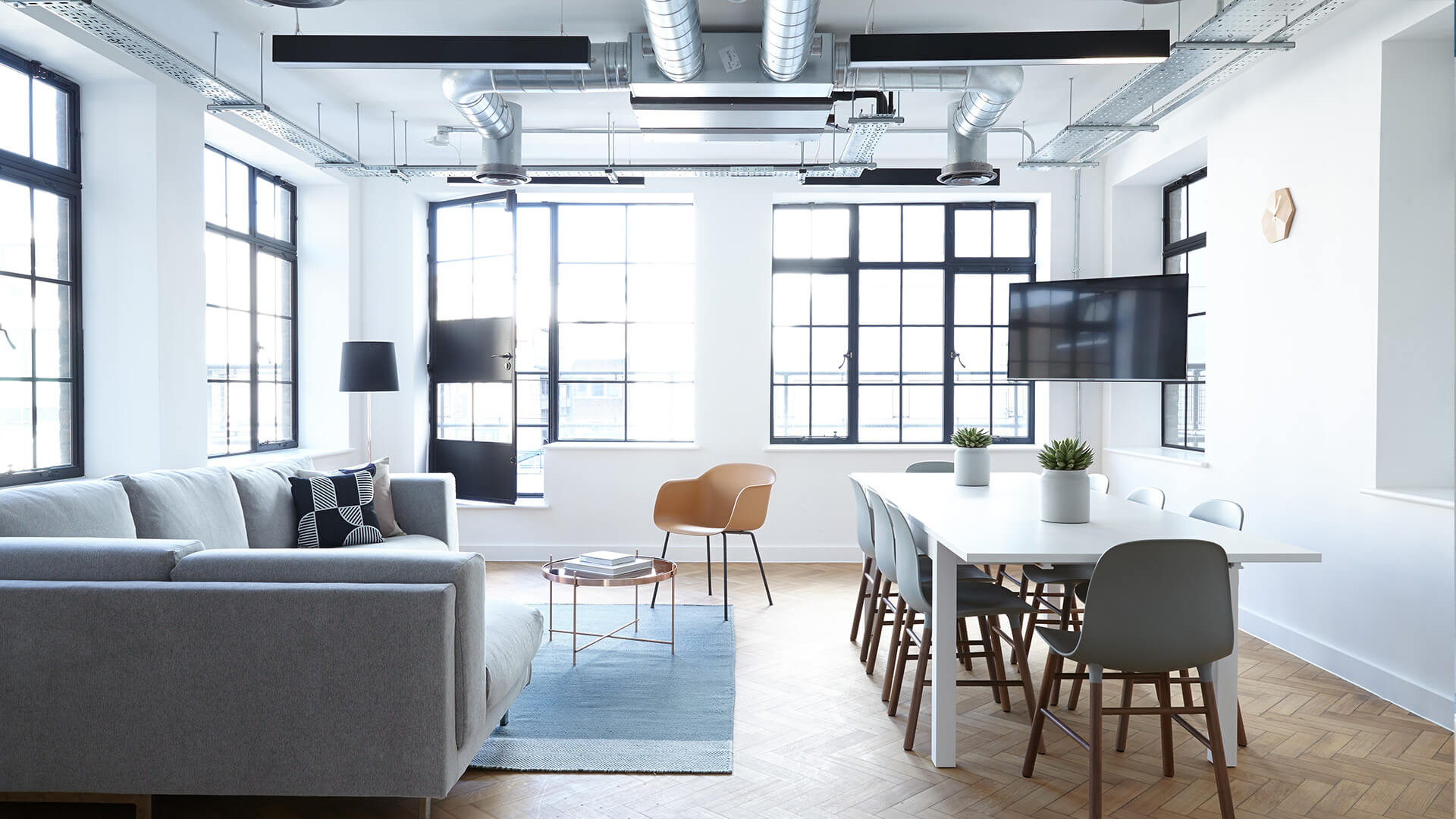our products
Wholesale bluestone, granite, and cladding — stocked locally and ready for trade, commercial, and large-scale supply.
transform your walls with
Z-Tile Cladding
Available Styles
| Style | Description |
|---|---|
| Bawbaw | Cool greys with crisp edges, ideal for architectural facades |
| Kakadu | Rust-toned variation suited to earthy, natural surrounds |
| Summit | Neutral palette with a rugged texture, perfect for feature walls |
| Thredbo | Frosty grey tones with a clean linear profile |
| 006 / 012 / 018 Wire | Wire-backed Z-Tiles with bold split-face texture in grey tones |
Z-Tile panels are wire-backed and precision-cut to ensure fast, level installation with minimal site preparation. Each unit is modular and interlocking, designed to maintain consistent height courses without complex layout. The included L-shape corner pieces eliminate the need for site mitres, ensuring clean, continuous transitions around corners and reveals. This system dramatically reduces labour time and delivers a high-end architectural finish suitable for both residential and commercial facades.
Note: The natural split-face finish may vary in tone and texture. We recommend ordering the full project quantity to maintain consistency across the wall.
Z-Tile cladding offers a clean, interlocking format ideal for modern facades, feature walls, and outdoor structures. Each panel is precision-cut with a split-face finish that enhances the natural stone texture.
- Consistent sizing and modular layout for rapid installation
- Pre-cut corners reduce installation time and improve finish
- Suitable for landscape features, retaining walls, and architectural facades
Note: Z-Tiles are typically mesh-backed or wire-joined for stability. Please confirm installation method before use.
Z-Tile cladding should be installed on a sound masonry substrate using flexible adhesives or mechanical fixings.
- Adhesive Fix: Flexible tile adhesive over rendered masonry or concrete walls
- Mechanical Fix: Required for walls exceeding 3m height or in high-load areas
- Jointing: Typically dry-stacked appearance, but joints may be grouted if preferred
Tip: Seal prior to and after installation to reduce staining and control efflorescence.
Large Format Z-Tile Cladding
Exclusive New Styles
| Style | Description |
|---|---|
| AKN 020 | Extra-long format, dramatic linear effect, unique to our range |
| AKN 026 | Robust and bold with oversized split-face texture |
These large format Z-Tiles are exclusive to our range — not available from any other supplier in Australia. Designed for bold architectural applications, they combine the ease of interlocking panels with the character of loose natural stone. Crafted in a variety of colours and stone types, these extended panels create a striking, textured surface with fewer joints and faster install time. Matching L-shape corners ensure clean transitions and continuity around reveals, making them ideal for high-impact facades, feature walls, and commercial builds seeking a refined yet organic finish.
Note: Early release quantities are limited. Contact us for lead times or to secure stock for your project.
Large format Z-Tile cladding brings a new scale and rhythm to feature walls and facades. These exclusive panels are longer and bolder than standard Z-Tiles, ideal for making a strong visual statement without sacrificing the natural stone character.
- Exclusive to our range – not available from other suppliers
- Ideal for commercial entries, foyers, and bold feature walls
- Faster coverage per m² with fewer vertical joints
Note: Due to their larger size, ensure suitable substrate support and handling equipment is used during installation.
Install large Z-Tile cladding on a stable vertical surface with appropriate fixings.
- Adhesive: Use a high-strength, non-sag stone adhesive
- Mechanical Fix: Strongly recommended for heights over 3m or high wind loads
- Substrate: Cured concrete, rendered block or fibre cement cladding
Tip: Use a laser level during install to maintain alignment across longer panels. Seal to protect against weathering and reduce efflorescence risk.
Loose Cladding
Available Styles
| Style | Description |
|---|---|
| Legend | Split-face grey stone, angular profile, suited to retaining walls and rustic façades |
| Bullar | Light textured finish with warm undertones, excellent for landscape walls |
| Wamberal | Coastal beige tones with a hand-split character — ideal for fireplaces or garden features |
| Summit | Mid-grey to charcoal blend with natural cleft finish, great for architectural walls |
| Wallace | Deep slate grey with sharp definition and strong visual weight |
| Maple Red | Red granite-style loose cladding, available in 300mm and 450mm body formats with matching corners |
Supplied loose for dry-stack or mortar-joint installation, these stones give full creative freedom and a handcrafted finish. All styles include matching corner pieces, allowing for seamless continuity around pillars, edges, and returns. Whether laid tight-jointed or with recessed mortar, loose cladding offers a bespoke look that can’t be replicated by modular systems.
Note: As a natural product, tone and shape will vary. Allow for sorting and trimming during install.
Loose cladding is ideal for projects requiring a hand-crafted, organic feel. Each piece is laid individually, giving walls a more traditional and bespoke appearance. Often chosen for residential projects, fireplaces, and landscape walls.
- Available in random, linear, or irregular patterns
- Hand-assembled look with natural texture
- Perfect for fireplaces, feature walls, and garden edging
Loose cladding requires a solid backing surface and careful layout prior to fixing. A masonry base and good adhesive coverage are essential.
- Adhesive: Use a polymer-modified stone adhesive
- Layout: Pre-arrange on ground before installing to balance colours and joints
- Jointing: Can be dry-stacked or mortared depending on style and preference
Tip: Allow extra install time for loose cladding and order an extra 10–15% for on-site sorting and trimming.
Stackstone
Stackstone panels offer a rugged, natural finish ideal for feature walls, fireplaces, and landscaping. Made from split-face stone pieces mounted into modular panels, they simplify installation while retaining an organic, hand-laid appearance.
- Designed for quick install with minimal visible joints
- Suited for exterior and interior applications
- Lightweight, pre-assembled units reduce labour time
Note: Matching corners available to maintain a natural look on returns and edges.
Available Sizes
| Code | Description | Unit |
|---|---|---|
| SS 004 | Body & Corner | m² / lm |
| SS 005 | Body & Corner | m² / lm |
| SS 006 | Body & Corner | m² / lm |
| SS 018 | Body & Corner | m² / lm |
| SS 026 | Body & Corner | m² / lm |
| SS 086 | Body & Corner | m² / lm |
| SS 177 | Body & Corner | m² / lm |
Stackstone panels are preassembled with a mesh or stone backing for ease of installation. Corners are supplied as interlocking returns to maintain a seamless, natural stone look.
Note: Stackstone is best installed over a rendered masonry wall or cement sheet with adhesive. We recommend sealing after installation to protect against weathering and efflorescence.
Install stackstone panels using a high-quality flexible tile adhesive on suitable substrates (e.g., masonry, block, concrete). Corners should be interlocked to ensure seamless transitions.
- Apply in a staggered pattern for a natural appearance
- Use angle grinders to trim and scribe edges as needed
- Sealing recommended to enhance colour and reduce staining
Tip: Always start from the bottom and work up. Dry-lay sections first to manage colour variation across the wall.




